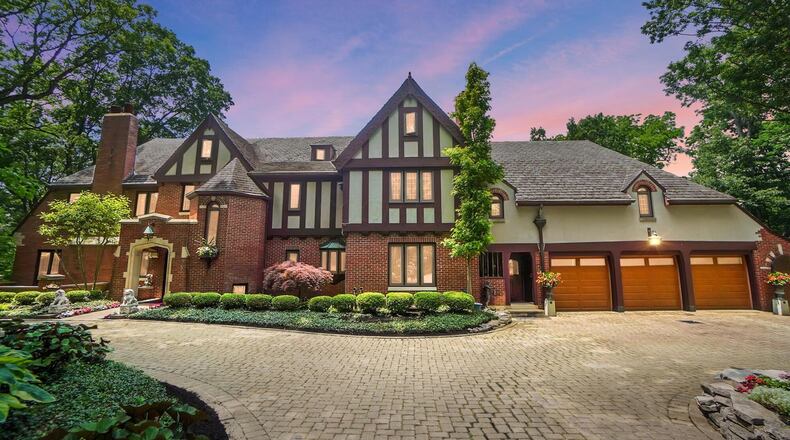Inside the foyer has a stone floor and a wood ceiling with decorative light fixture. It is connected to original oak hardwood plank flooring and a wood beamed ceiling with a decorative lighting fixture. To the left is the family room. It has hardwood flooring and crown molding and a woodburning fireplace with wood mantel.
French doors open to the custom conservatory. It has a vaulted glass ceiling, stained glass windows, heated tile flooring and French doors lead to a stone patio There is a decorative chandelier and built in bar in this room as well.
A doorway from the family room opens the formal dining room. It has hardwood flooring, a decorative chandelier and crown molding. A swinging door from the dining room leads to the kitchen. There is an eat in area with tile flooring and a chandelier.
The kitchen has hardwood floors, granite countertops, tile backsplash and white cabinets, two sinks and recessed lighting. Appliances include two dishwashers, beverage cooler, a subzero refrigerator, two warming drawers, two wall ovens, a trash compactor and a professional gas cooktop with pot filler. There is an island with a bar sink and two pendant lights. There is a door from the breakfast area that opens to the rear patio.
There is a laundry room off the kitchen with built-in cabinets, a sink, tile flooring and recessed lighting. There is also a full bathroom with wood vanity, tile flooring and a walk-in tile shower.
Next to the kitchen is the entertainment room. It has wood parquet flooring, crown molding, a bay window and recessed lighting. There is a mudroom around the corner with a separate door on the front of the house. It has a walk-in closet and tile flooring.
A home office and lounge are also in the front of the house. The office has wood paneled walls and hardwood flooring. It also has built in bookcases and a desk. The lounge has hardwood flooring, two bay windows with window seats, crown molding and wood panel accents. The half bathroom off this hallway has tile flooring and a pedestal sink.
A wood staircase off the entry hall has a carpet water and braided rope railing. There are decorative alcoves and an arched ceiling with painted accents and a chandelier. Hardwood continues upstairs and on the landing.
The primary bedroom suite is on the second floor. It has carpet, a ceiling light and crown molding. There is a fireplace with marble hearth and accents and a sitting area.
The primary bedroom closet has carpeting and a custom organization system. The ensuite bathroom has a wood vanity, separate bidet, tile flooring and a walk-in tile shower with glass door. The walls are all tile and there is a ceiling light. There are also two additional walk-in closets.
The second floor has three additional bedrooms. Two bedrooms share a full bathroom between them. Both bedrooms have wood flooring, crown molding and ceiling lights.
The shared bathroom has a tiled shower with glass doors, tile flooring and tile halfway up on the walls and a wood vanity. Both bedrooms have walk in closets.
The third bedroom on this level has hardwood floors, crown molding and a ceiling light. It has two closets with sliding doors and an ensuite bathroom. The bathroom has tile flooring, tile halfway up the walls, a walk-in shower with a glass door and a wall hung sink.
At the end of the hallway are stairs to unfinished attic space, three additional closets and another full bathroom. It has a tiled walk-in shower with a glass door, tile flooring and a pedestal sink. There is also a home gym in this area with carpeting and two ceiling lights and a closet.
There are also steps leading down to the main floor from this area.
The finished basement includes an entertainment room, sauna, billiards room and full bathroom. The entertainment room has carpeting, a woodburning fireplace, recessed lighting and sliding glass door leading to the sauna/hot tub room. It has tile flooring, a hot tub with wood decking around it and an exterior door leading to a covered patio.
The billiards room has crown molding, carpeting, a wall of built in closets and a decorative light fixture over the pool table area. A door from this room opens to the laundry area (unfinished) with double utility sink and built in closet. The full bathroom on this level has a walk-in shower with glass doors, tile flooring and a wood vanity.
Other unfinished spaces include a workshop with exterior door and storage area. The garage is also on the basement level, and it includes three bays and three hydraulic lifts.
Outside the sprawling five acres overlooks the golf course and has many mature trees. The back of the home features a multi-level patio and deck system with two staircases leading down to a paver patio and stone steps to the yard. The paver patio off the main level of the home is oversized and is partially surrounded with metal railings.
There is a freestanding pergola, and one connected to the house. Stone steps surround the back of the house and there are separate patios and walkways on the grounds with some Grecian style statues.
Modern amenities include a whole house generator, below grade irrigation system, updated windows and a slate roof.
MORE DETAILS
Price: $1,895,000
More info: Alison North, Glasshouse Realty Group, 937-206-2273, AllisonNorthRealtor@gmail.com
About the Author


